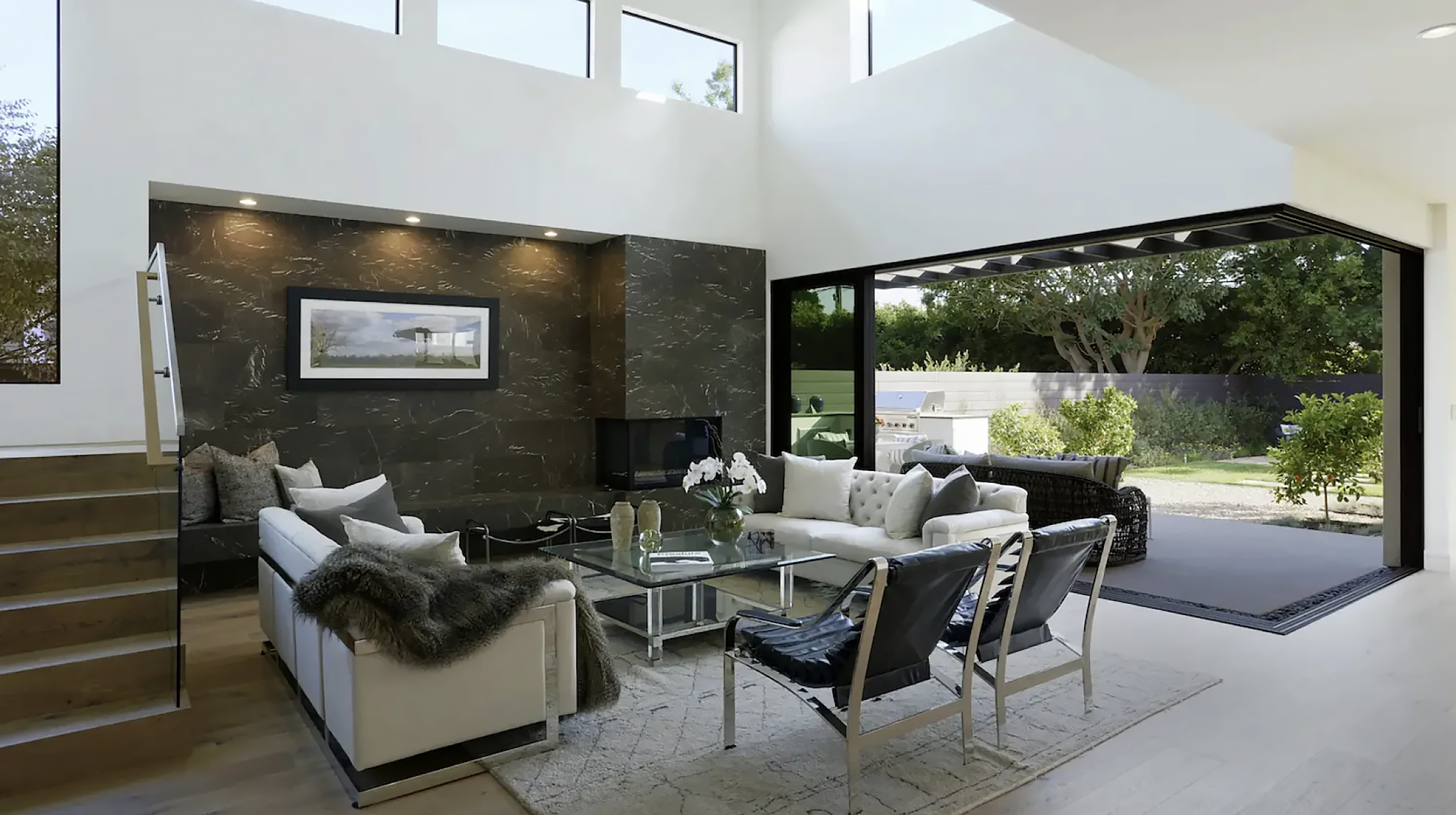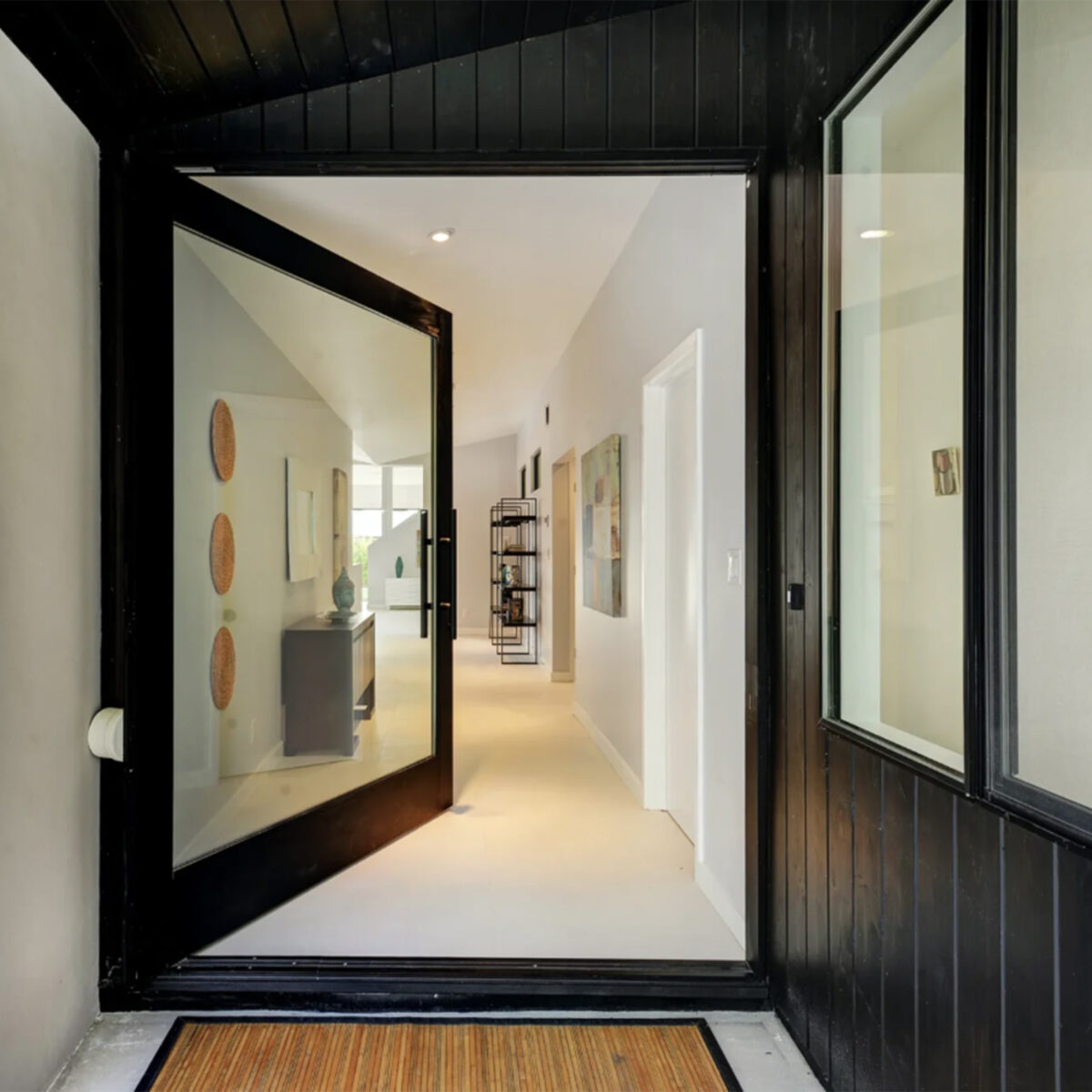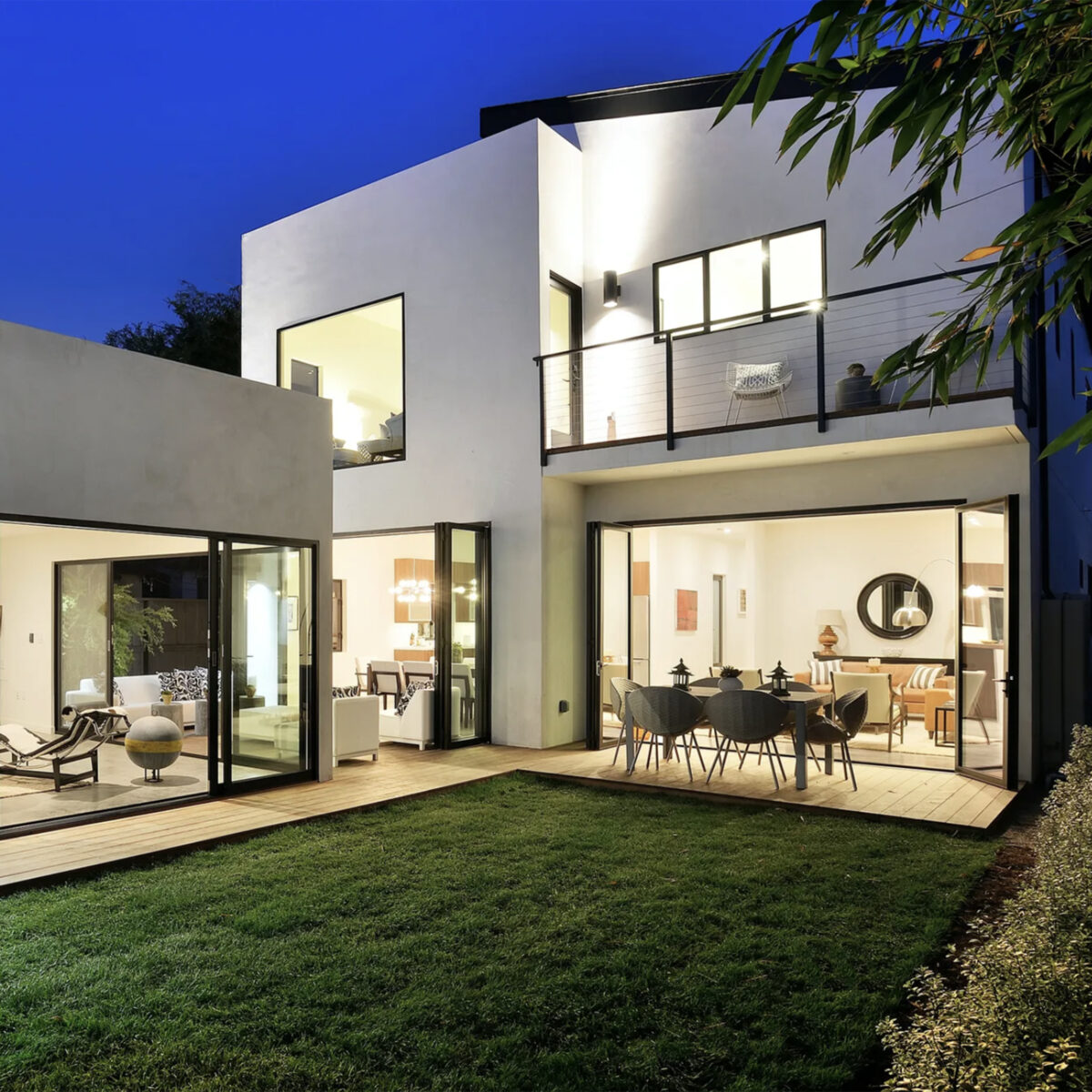SUMMIT AT HOME
DESIGNING THE NEXT L.A.
New architecture emerges from a landscape transformed.
Designers across Los Angeles are responding to wildfire with renewed vision and resilience.
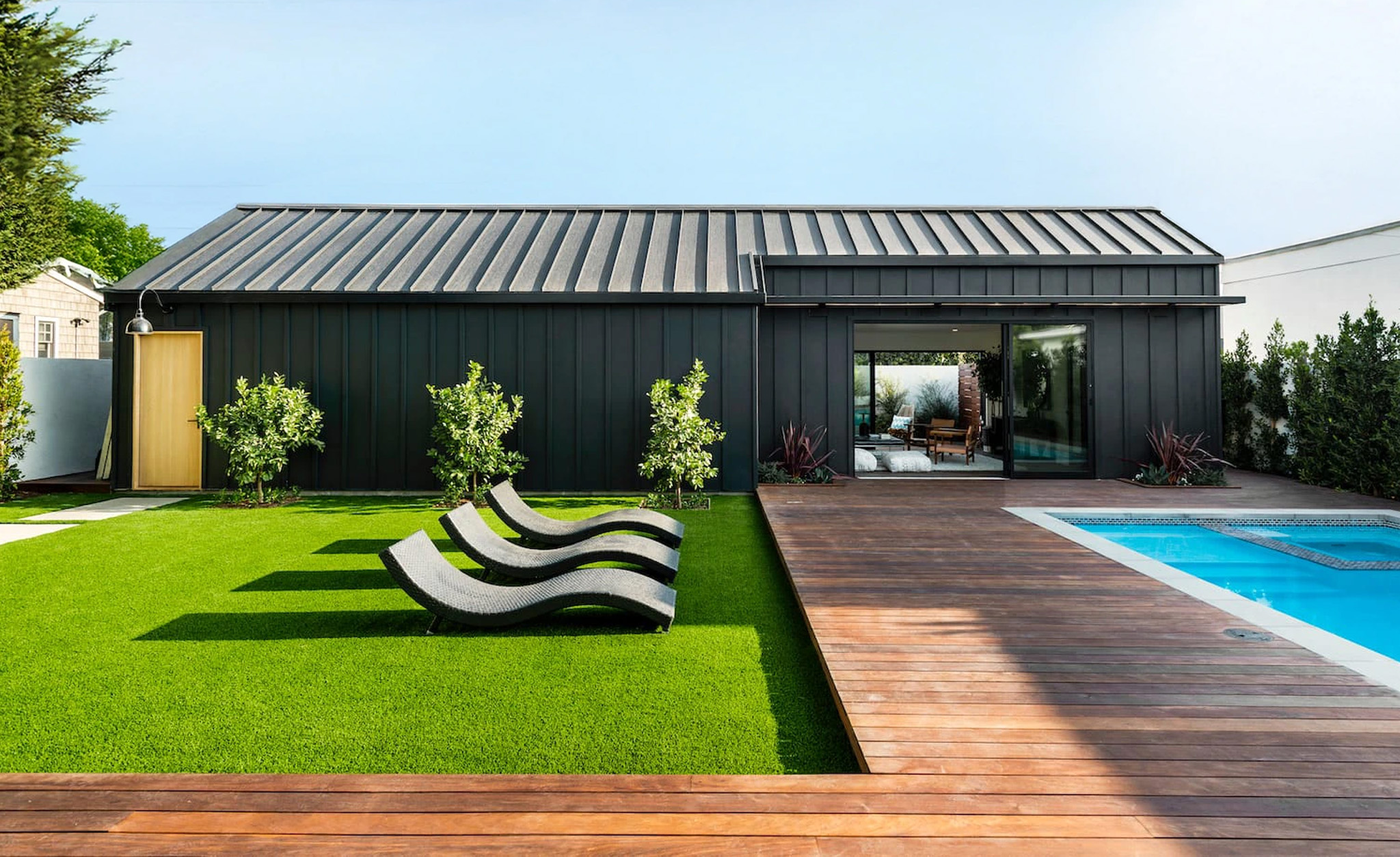
In Los Angeles, architecture is being redefined in the shadow of wildfire. Earlier this year, the city’s design community gathered for For the Love of Home: Designing New Beginnings—a day of conversations and events that underscored both the urgency and creativity shaping the future. Summit Furniture, with its Los Angeles showroom at the Pacific Design Center, joined peers in supporting those affected, reflecting the strong sense of solidarity that continues to guide the region’s designers.
After the devastation earlier this year, resilience has become more than a design principle—it’s an imperative. For architects like John P. Hamilton, AIA of Hamilton Architects in Los Angeles, the crisis is both personal and professional, sparking new visions for how Southern Californians will live in the decades ahead.
“This is intensely personal for me,” Hamilton says. “My elementary school burned to the ground. Whole histories were wiped out. You know, an earthquake hits and one out of ten buildings might come down, which is terrible; but you go into the fire areas and it’s a moonscape. There’s just nothing left. That has a powerful effect on people living and working in this part of the world.”
He describes the profession’s response as multifaceted, driven both by necessity and creativity. Fire-resistant materials like metal roofs, fiber cement cladding, and tempered glass—once thought of as compromises—are now integral to sleek, modern homes that engage with their surroundings in innovative ways. “From the perspective of our firm, we’re leaning into fire-resistivity, realigning around the idea that the fires could come closer than they ever have,” Hamilton says. “And the thing we’re really leaning into is sort of the psychological component of this—from the perspective of our clients. Talking about and creating new spaces that help them move from loss to possibility.”
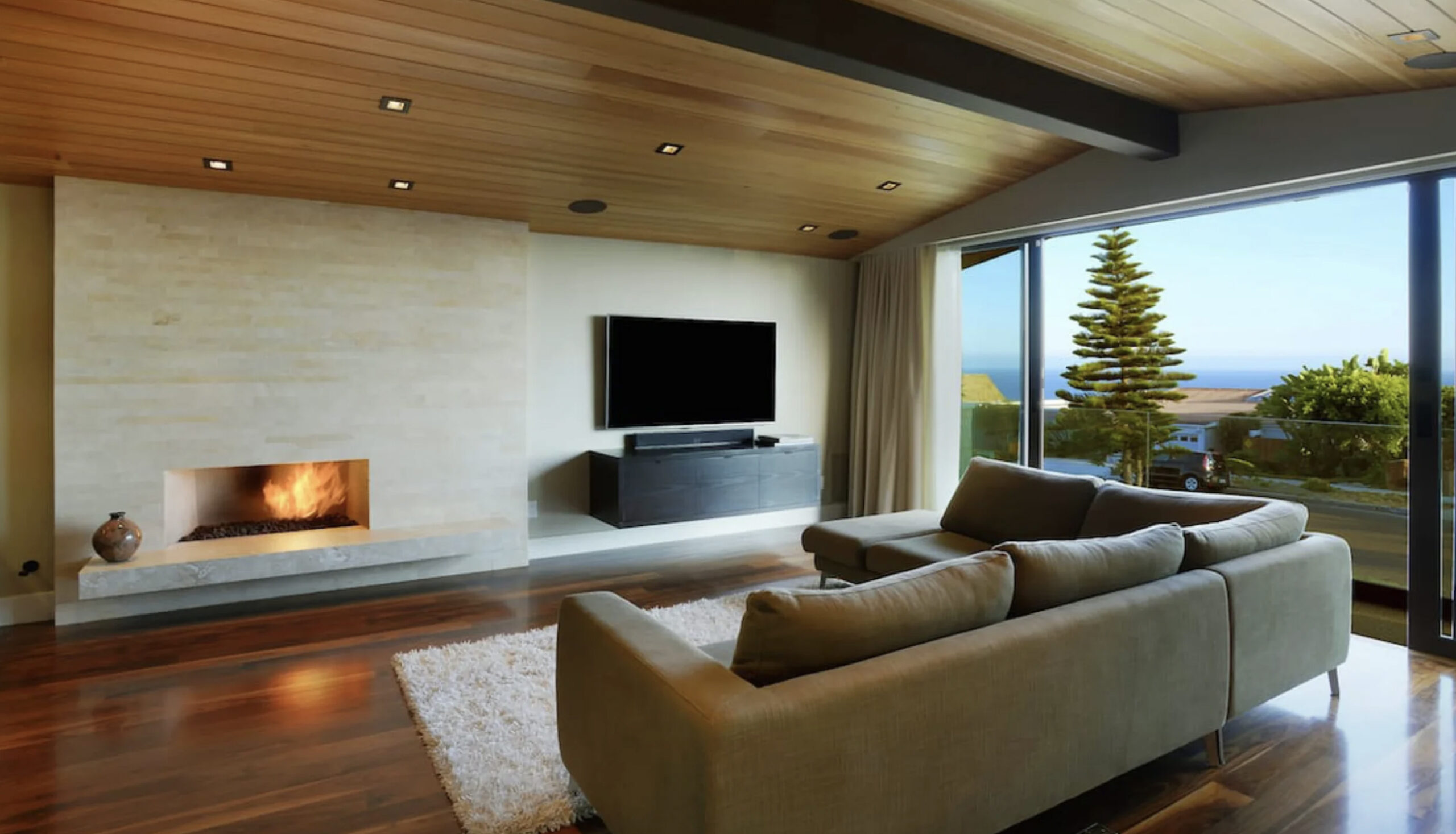
Defensible landscaping has taken on new prominence, transforming into a design discipline of its own. Gravel paths, native low-fuel plants, and stone features slow fire while shaping the aesthetic of the modern California home. Perimeter irrigation systems and ember-resistant vents are integrated seamlessly, proving resilience can coexist with beauty. “We’re sort of approaching our response to this changed landscape, coming at it from different directions,” Hamilton notes. “But it has certainly re-inspired a lot of us to take another look at the role of design and how that is expressed through architecture.”
At the same time, the blurring of indoor and outdoor living is accelerating. “I am constantly walking into spaces and being like, ‘wow, I didn’t know we could make a door that big,’” he says with a laugh. Transitional spaces are expanding dramatically, dissolving boundaries and drawing the outdoors in. For Hamilton, it’s a reflection of Southern California’s culture, where climate and community have always been central to the region’s architectural identity.
That extends to how outdoor spaces at the front of homes are activated. “We’re leaning a lot into creating adult socializing space out front—almost an evolution of the patio,” Hamilton says. These shifts invite greater interaction among neighbors, changing not just how homes are built but how communities connect. “Why would furniture on the outside of the house be any less designed and curated than what you have inside?” he asks. “The approach at our firm is holistic, so we’re architecture, interiors, and landscape. And weaving together what people can experience in all of these spaces is what keeps us excited about our next project.” •
Photos: © Hamilton Architects, INC
